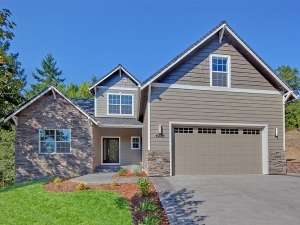Are you sure you want to perform this action?
Styles
House
A-Frame
Barndominium
Beach/Coastal
Bungalow
Cabin
Cape Cod
Carriage
Colonial
Contemporary
Cottage
Country
Craftsman
Empty-Nester
European
Log
Love Shack
Luxury
Mediterranean
Modern Farmhouse
Modern
Mountain
Multi-Family
Multi-Generational
Narrow Lot
Premier Luxury
Ranch
Small
Southern
Sunbelt
Tiny
Traditional
Two-Story
Unique
Vacation
Victorian
Waterfront
Multi-Family
Create Review
Plan 051H-0226
The square footage changes slightly with the 2x4 wall framing option: 1st floor - 1519 sf, 2nd floor - 491 sf, Total living area - 2010 sf, Bonus room - 281 sf, Garage 521 sf
Write your own review
You are reviewing Plan 051H-0226.

