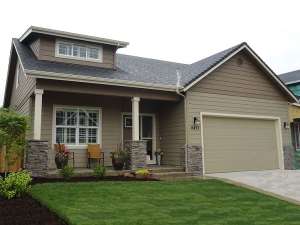There are no reviews
House
Multi-Family
Reviews
With its stone and wooden shake façade, this two-story Craftsman house plan is designed to fit a narrow lot. Entering from the covered porch, the homeowners can turn left to the sanctity of the peaceful den, follow the foyer back to enjoy the privacy of the owner’s suite, or send the kids up the stairs to the two secondary bedrooms. The living room adjoins the dining area with access through sliding doors to a covered patio. The open floor plan is flexible enough to easily handle daily activities and holiday get-togethers. With the kitchen is located behind the two car garage, groceries can go from trunk to pantry with ease. Possibilities abound for the bonus room on the second floor (included in the second floor square footage), and the attic space adds 109 square feet of storage space. Imagine a play room, library, or dance studio. Though carefully designed for a narrow lot, this two-story home plan has more to offer than you might expect!

