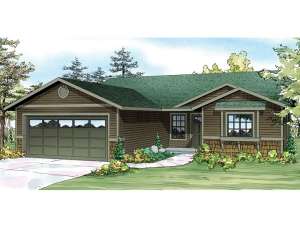There are no reviews
House
Multi-Family
Reviews
Nothing is left out of this small and affordable ranch plan. The owner’s suite with its walk-in closet, is grouped with three secondary bedrooms on one side of the plan. If not needed as a bedroom, one of them could easily serve as a study room or den. Efficiently designed, the kitchen has its own pantry and an island that can serve as a pass-through to the vaulted dining area. For outside entertaining, a covered patio is accessed through sliding doors in the living room. Check out the extra storage closet in the utility room, the closet between the secondary bedroom and master suite, and of course the closet near the entry, all offering extra storage space. Designed with a 2-car garage, this charming Craftsman home plan would be a great starter home.

