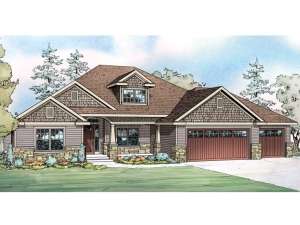There are no reviews
House
Multi-Family
Reviews
Notice the Craftsman detailing showcased by the columns supporting the covered porch and the multi-material façade, in this ranch home plan. If there is no need four bedrooms, the one with double doors is a great location for an office. Closets provide storage space to keep things organized and a window lets in natural light for seeing paperwork. Both the great room and owner’s suite show off stepped ceilings. Space saving bi-fold and pocket doors are utilized throughout this house plan. An L-shaped island in the kitchen divides it from the dining area, but can also serve as a pass-through to the dining room for dishes being created by the family chef, or a snack bar for serving a quick breakfast. Occupants of the owner’s suite can step out on to their own piece of patio that is connected to the covered portion accessed through the great room. Complete with a bonus space, this one-story Craftsman home plan delivers comfortable family living with room to grow.

