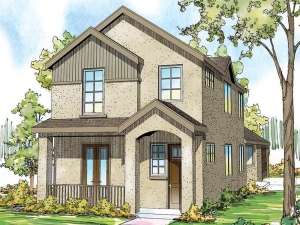There are no reviews
House
Multi-Family
Reviews
Designed to fit a narrow lot, this two-story house plan with its stucco exterior, epitomizes the graceful simplicity of a Sunbelt home. Strategically placed under the shelter of the covered porch are the formal entrance to a foyer and exterior access to the study through quaint French doors. A half bath located behind the study is conveniently located for use by occupants in the living, dining and kitchen areas. At the very back of the house plan, the two-car garage is located with access to the rest of the house through the utility room. Swing open the doors from the first floor owner’s suite to let in the light from the patio strategically located on the side of this house plan. Two secondary bedrooms, each with a walk-in closet/dressing area, are located upstairs. There is also a full bath and loft area that could be used as library, a study room or a guestroom. If you’re challenged by the restrictions of a narrow lot, this Sunbelt home plan offers an efficient yet comfortable floor plan for an active family.

