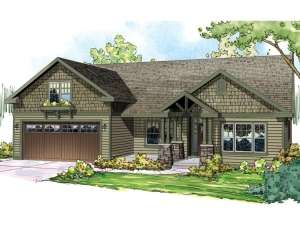There are no reviews
Reviews
Decorative columns on stone pedestals support the covered porch on this Craftsman plan. Inside, a full bath separates the two secondary bedrooms accommodating the children’s needs. One family bedroom has a vaulted ceiling and could easily be turned into a guestroom, as could the vaulted den across the foyer. Located just down the hall, but tucked away for privacy at the back of the house plan, is your owner’s suite. Adding interest to the trip through the foyer to the living room, is a display niche ready to show off the family’s pictures or souvenirs. With its convenient location next to the living room, the half bath serves to keep the full bath privately off the beaten track. Cozy up to the breakfast bar or be seated in the dining area washed in light from windows, and doors across the back of the house plan. Entering the kitchen from the two-car garage, the homeowner passes through the utility room. With its own sink and extra built-ins, it can double as a mud room. A walk-in pantry expands the kitchens ample storage space. As complete as it is, this ranch plan has room to grow on, with the possibility of a bonus room above the garage. If you’re looking for a one-story home plan for your growing family, this Craftsman house plan makes a nice step up from any starter home.

