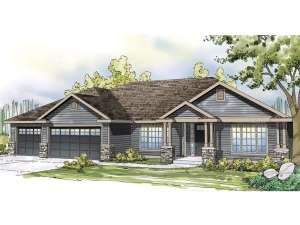Are you sure you want to perform this action?
House
Multi-Family
Create Review
Mentioning that this ranch plan includes 3 bedrooms, 2 ½ baths and a 3-car garage, doesn’t begin to describe the amount of living space available in this design. The front of the house plan boasts a roomy foyer that connects to a parlor or formal dining room and to an office with windows on two sides for natural light. Separated by a full bath are two secondary bedrooms that include closets with space saving sliding doors. With its walk-in pantry and abundant counter space, the kitchen connects to a dining nook. It is surrounded by light, streaming from windows on two sides and from the sliding doors to the covered patio. Located off the kitchen, the great room boasts an impressive vaulted ceiling and fireplace flanked with windows. Conveniently located, the utility room positioned near the garage. A recessed garage bay and the multi-material façade add to the charm of this Craftsman home plan.

