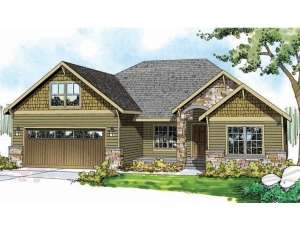Are you sure you want to perform this action?
Create Review
With its façade of stone, siding and wooden shakes this Craftsman home plan shows off the elegance of simplicity with its covered arched entry. All three bedrooms are located on one side of this plan. Two secondary bedrooms separated by a full bath, are located at the front of the house. One of them with its vaulted ceiling would make a great guestroom. Tucked away privately at the back of the house plan is the master suite. Its row of windows provides natural light and its vaulted ceiling, a sense of spaciousness. Sliding doors, shared by the open floor plan of the vaulted dining and living areas, open to a covered patio at the back of the house. What cook wouldn’t be thrilled by the walk-in pantry providing accessible organized space for all their storage needs. That is in addition to ample cabinet and counter space and the separate room for utilities. A pass-through counter to the dining area can also be used as a snack bar. For those solitary moments of contemplation, a vaulted den is provided in this plan, or you may prefer to use this space for a home office. Expansion space above the garage provides a sizable room for an office, exercise room or additional bedroom. Designed for the way today’s families live, you can’t go wrong with this Craftsman-style ranch house plan!

