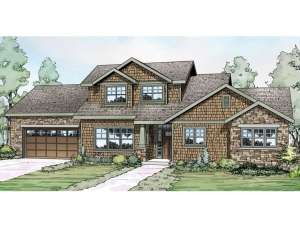There are no reviews
House
Multi-Family
Reviews
Notice the stone and wood shingle façade and the detail of the porch column on this Craftsman house plan. This affordable design neglects none of the needs of a growing family. Two secondary bedrooms and a full bath on the second floor are accompanied by a large bonus room over the two-car garage. A vaulted ceiling, walk-in closet and space for both a shower and garden tub in the master bath highlight the first floor owner’s suite. Provided on the first floor is a half bath and utility room for your laundry needs. For entertaining, there is a great room, dining room and an L-shaped covered patio. Included in the kitchen are a snack bar, cabinets and built-ins, and access to the two-car garage. This charming two-story house plan is well suited for families building on a budget.

