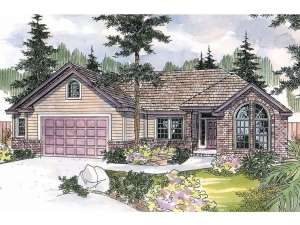There are no reviews
House
Multi-Family
Reviews
Arched windows, the warmth of brick, and the protected covered entrance, lend coziness to this traditional ranch home plan. Cozy yes, but there are vaulted ceilings in the living room, den, foyer, owner’s suite, and one of the secondary bedrooms, that help to open up the space in an impressive manner. Privately located in the back of the plan is your owner's suite featuring private patio access and a deluxe bath. The secondary bedrooms are conveniently separated by a full bath that is accessible to the rest of the house. A snack bar visually separates the kitchen from the dining area while maintaining openness. Pay attention to the spacious living room with corner fireplace. It connects with the patio making it easy to entertain or relax indoors or outdoors. There’s room for growing in this plan with a bonus room located over the two-car garage. If you’re stepping up from your starter home, this traditional one-story house plan is worth taking a closer look!

