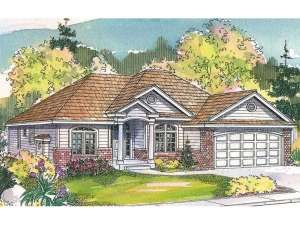Are you sure you want to perform this action?
Create Review
Two attractive columns support the covered porch on this traditional ranch house plan lending striking curb appeal. Upon entering, escort dinner guests to the dining room where you’re sure to share a tasty meal and memorable conversation. After dinner, entertain in the vaulted family room that accesses the patio. Pay attention to the convenient positioning of the kitchen overlooking the family room while easily serving the dining room. Don’t miss decorative elements like the built-in niches to hold your special knick-knacks. A split-bedroom layout ensures privacy to your owner’s suite where you can escape onto the patio through sliding doors, organize your wardrobe in the ample sized walk-in closet, or enjoy the natural light flowing in through the glass block window while you soak in the garden tub. Tucked away behind pocket doors, in a quiet corner sits a study. What a perfect place for doing homework, paying bills, or solitary reflection. On the opposite side of this house plan, the secondary bedrooms are privately placed down a hallway and share a common bath outfitted with double bowl vanity. Convenient positioning of the 2-car garage allows you to haul those groceries from the trunk, through the utility room, and straight to the pantry with ease. Designed with all-American appeal, this traditional one-story house plan is perfect for those stepping up from their starter homes.

