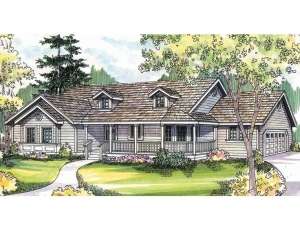There are no reviews
House
Multi-Family
Reviews
Lending to its country charm, this small and affordable ranch house plan features a covered front porch wrapping around its side offering welcoming curb appeal. Vaulted ceilings abound from the entryway to the great room and dining area, to the kitchen nook and the owner’s suite. Plentiful cabinets enhance the kitchen while a snack bar offers convenience, and three windows brighten the nook. Besides the walk-in closet in the master bath and the ample closets in the two secondary bedrooms, there are closets in the hallway and across from the utility room providing even more storage. With access from the side of the house, the two-car attached garage has a convenient exit door in the back of the house. No home plan would be complete without a deck, ideal for grilling and outdoor entertaining. Designed with a comfortable floor plan and functional features, this country ranch home plan offers budget-friendly, family living.

