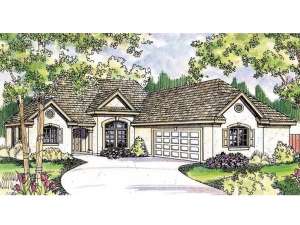There are no reviews
House
Multi-Family
Reviews
Windows gently framed with arches and a stucco exterior show off this Sunbelt house plan. With three bedrooms and two full baths, a lot of affordable living space is efficiently presented in this plan. Twin sinks, walk-in closet, shower and garden tub highlight the owner’s suite. On the opposite side of the home plan, the secondary bedrooms have large closets and share a full bath. Centrally located, the living area opens up into the dining room in the front of the house and a nice sized deck in the back. Besides ample counter space and a pantry, the kitchen includes a breakfast nook with a bay window overlooking the deck. Laundry space is provided with a utility room located across the hall from the kitchen that also connects with two-car garage. Ideal for a family starting out, this small and affordable ranch home plan makes a nice starter home.

