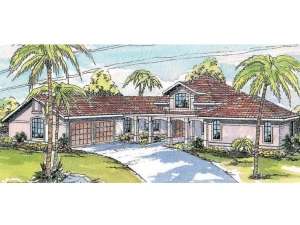Are you sure you want to perform this action?
Create Review
A stucco exterior and clay tile roof accent the Mediterranean styling of this contemporary house plan. Enter from a covered courtyard to an impressive two-story vaulted entry. Proceed to a vaulted great room that opens onto both a patio and screened porch. Entertaining in the great room is accentuated by a wet bar on one side of the room and dining space on the other. Connected by a counter, food is easily transferred from the kitchen to the dining area. Besides ample room for lots of cabinets, the kitchen also includes a handy pantry. Located off the entry hall, the owner’s suite is on the opposite side of the house as the two secondary bedrooms, which delivers a split-bedroom layout designed for privacy. Two walk-in closets, separate tub and shower, his and her sinks, and privacy for the toilet are provided in the master bath. With its own bath, one of the secondary bedrooms would make an ideal guestroom. Loft space on the second floor could be utilized for a den, office, computer room or library. It includes two large walk-in storage spaces. Rounding out this two-story, Sunbelt house plan is a two-car garage with twin doors.

