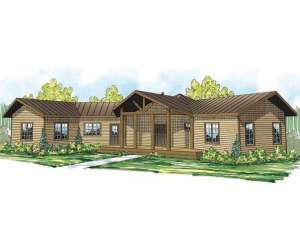Are you sure you want to perform this action?
Styles
House
A-Frame
Barndominium
Beach/Coastal
Bungalow
Cabin
Cape Cod
Carriage
Colonial
Contemporary
Cottage
Country
Craftsman
Empty-Nester
European
Log
Love Shack
Luxury
Mediterranean
Modern Farmhouse
Modern
Mountain
Multi-Family
Multi-Generational
Narrow Lot
Premier Luxury
Ranch
Small
Southern
Sunbelt
Tiny
Traditional
Two-Story
Unique
Vacation
Victorian
Waterfront
Multi-Family
Create Review
Plan 051H-0199
Here is a rustic and affordable ranch house plan that features a great room with a ten foot ceiling at its center. A full bath and a bedroom rest to one side of that room and the kitchen and owner’s suite on the other. Features in the kitchen include an island and pantry. Gracing the front of this home plan is a vaulted covered porch and complimenting the back is a vaulted covered deck. Neatly accommodated between two unfinished portions of the basement, you’ll find a drive-under, two-car garage. Imagine His and Her basements where only the garage would meet, or a work bench on one side, space for the kids to play on the other. Possibilities abound for this small but affordable, one-story home plan.
Write your own review
You are reviewing Plan 051H-0199.

