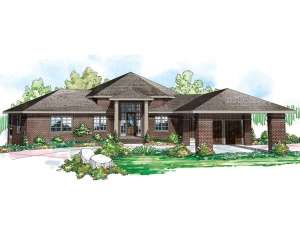There are no reviews
House
Multi-Family
What a way to enjoy the waterfront with this elegant brick ranch home plan. While your guests pull up to a sheltered entry through the porte cochere, you can be stowing your boat below. Topside includes two secondary bedrooms plus your owner's suite with His and Her closets and private access to a screened porch. The kitchen offers a snack bar on the dining side that spills into the great room and opens onto a covered deck beyond. Entertaining continues down below on the lower level, with a recreation room sporting its own kitchenette. Children can have their own fun in a separate play room. Step out onto the covered patio that wraps around the house and enjoy the view. Your guests can enjoy that view, too, stepping out from their own suite. If they brought the kids, there is a bunk room conveniently located next to the suite. Connected to the boat storage, is a room that can be used to store all that gear for the next outing or set up a shop to keep that outboard purring. Of course this plan has its share of storage space, closets, and built-ins. Retaining a contemporary look, this waterfront home design, based on a hexagon, is sure to get people talking.

