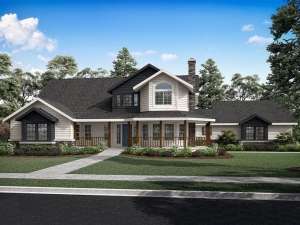There are no reviews
Reviews
Nothing says country like a wrap-around porch. With over 3000 square feet, this traditional two-story home plan has plenty of space to show off its charm. It includes four bedrooms, three and one half baths, a screened porch, deck, a basement, and parlor. Yes, a parlor. Invited guests make their entry from that beautiful covered porch to a spectacular two-story entry. They can either be escorted straight back to vaulted family room that opens to the kitchen and a large deck, or formally invited to enter the parlor on the right. Here they can enjoy the cozy fireplace and easy entry to the adjoining dining room. Entering from an attached two-car garage with side entrance, the homeowner passes through a mudroom, large enough to include laundry facilities, and into the kitchen. The kitchen features an island, built-in storage and a breakfast nook accessing the deck. On the first floor, the owner's suite is situated just off of the family room. It has a cozy corner for sitting and a bath with dual sinks, shower, garden tub and both linen and clothes closets. Occupants can lounge on their own screened porch or exit to the deck. Upstairs is an ample sized bedroom with its own bath. Another bath with double sinks and shower is on the other side of the second story. It is located between two bedrooms, one with a vaulted ceiling that will impress any overnight guests. This country traditional house plan provides plenty of modern amenities for today’s families.

