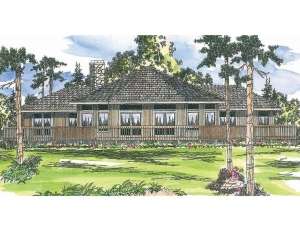Are you sure you want to perform this action?
Create Review
Get decked out with this contemporary ranch house plan. Hugging the entire backside of this uniquely shaped floor plan is a deck that would just love to look out over a neatly manicured lawn or a woodsy retreat. Access from the vaulted great room or dining area makes it a convenient space to accommodate family gatherings or step out from the snack bar to watch the sunset. Plenty of windows in the great room provide natural light that spills into the vaulted dining area and kitchen. Guests and family will enjoy the corner fireplace. Two secondary bedrooms are located on the side of the house opposite the master suite providing just enough privacy for you. Double sinks, walk-in closet and a privacy door for the toilet is provided in the master bath. Conveniently located near the owner’s suite is the laundry room. But don’t feel too tied down, for there are also sliding doors to escape onto that beautiful deck. A front hallway connects all the rooms to the great room and kitchen. Of course, convenient living wouldn’t be complete without an attached garage that can shelter two cars. Thoughtfully planed, this one-story house plan offers family-friendly living and a unique design that can’t be beat!

