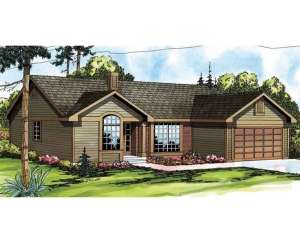Are you sure you want to perform this action?
Styles
House
A-Frame
Barndominium
Beach/Coastal
Bungalow
Cabin
Cape Cod
Carriage
Colonial
Contemporary
Cottage
Country
Craftsman
Empty-Nester
European
Log
Love Shack
Luxury
Mediterranean
Modern Farmhouse
Modern
Mountain
Multi-Family
Multi-Generational
Narrow Lot
Premier Luxury
Ranch
Small
Southern
Sunbelt
Tiny
Traditional
Two-Story
Unique
Vacation
Victorian
Waterfront
Multi-Family
Create Review
Plan 051H-0194
"Sweet," describes this 3 bedroom 2 bath, small but affordable ranch home plan. Whether this home is entered through the protected front entry or the attached two-car garage, it presents a lot of living space. Vaulted ceilings are included in the family room and one of the secondary bedrooms. In the front of the house, the living room shows off a corner fireplace. Highlights in the owner's suite include its walk-in closet and close proximity to a utility room convenient for tackling the family's laundry. Easily accessed from the kitchen/dining area, the deck overlooks the backyard. This traditional house plan makes an ideal plan starter home.
Write your own review
You are reviewing Plan 051H-0194.

