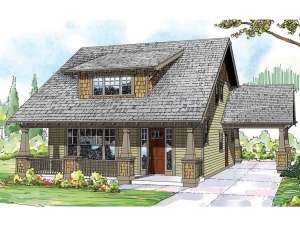Are you sure you want to perform this action?
Create Review
If you like the Arts and Crafts architectural style, you’ll find it with this two-story home plan. Tapered porch columns atop sturdy bases, exposed rafter tails and a shed dormer grace the exterior delivering plenty of Northwestern flavor. A full-length covered porch greets all and directs guests inside. The living room, dining room and kitchen line in procession on the left side of the home creating an open and free-flowing floor plan well suited for daily living and special get-togethers. Windows draw natural light indoors and a fireplace delivers toasty warmth on wintry nights. An island with breakfast bar and immediate access to the covered patio enhance the kitchen. Don’t miss the office alcove, ideal for a computer station. The hobby room, utility room and a full bath polish off the main level. Three bedrooms indulge in peace and quiet on the second floor. The family bedrooms are generously sized and offer ample closet space. They access a full bath. Your owner’s suite enjoys a private bath and walk-in closet. A porte cochere and a detached 2-car garage complete this Craftsman house plan.

