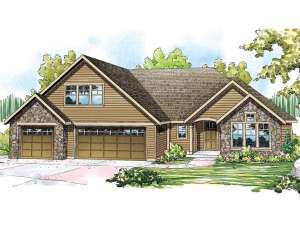Are you sure you want to perform this action?
Create Review
Tiered gables lend traditional appeal to this ranch home plan. At the heart of the home, the combined kitchen and dining areas connect with the spacious great room. Special features include a pantry, huge meal-prep island, sparkling windows, a corner fireplace and patio access. This arrangement works well for everyday happenings and holiday gatherings. The 3-car garage enters via the mudroom where organizational elements keep everyone’s jackets, coats and backpacks in order. Two family bedrooms are situated on the right side of the home and both enjoy immediate bath access. Don’t miss the vaulted parlor which could serve as a sitting room or easily convert to a home office if you prefer. Across the split-bedroom floor plan, the owner’s suite enjoys a walk-in closet and elegant bath showcasing a soaking tub bookended by His and Her vanities. The utility room and storage space polish off the main level. As your family grows, finished the second floor bonus room anyway you wish! Family-friendly and comfortable, this traditional house plan will be quite charming in a neighborhood or along a peaceful country road.

