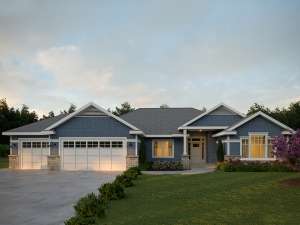There are no reviews
House
Multi-Family
Reviews
Front facing gables give this ranch home plan traditional street appeal. Inside, you’ll find a split-bedroom floor plan arranging the owner’s suite behind the 3-car garage where it showcases a lavish bath, walk-in closet and private patio access, ideal for stargazing with your loved one. Across the home, two secondary bedrooms offer large closets and share a hall bath. The main gathering areas are situated at the back of the home where the kitchen features a breakfast bar and overlooks the vaulted dining and great rooms. A Fireplace adds visual interest and warmth while the patio encourages outdoor living. The laundry room is conveniently positioned near the kitchen making multi-tasking a snap. The media room is a space the whole family is sure to enjoy and reveals a double door entry, vaulted ceiling and storage closet. If you want family living all on one level, this one-story traditional house plan is worth taking a closer look.

