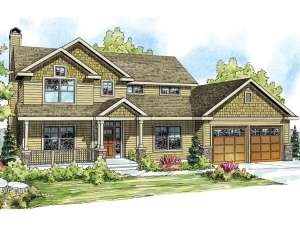There are no reviews
A splendid mix of country and Craftsman styling graces the exterior of this two-story house plan. The covered front porch points the way to the foyer which quickly introduces the formal living room, the ideal place for quiet conversation with guests. Beyond, the main gathering areas come together for practical family living, but don’t miss the elegant touches like columns defining the great room, the cracking fireplace or the vaulted ceiling about the dining room. The kitchen features a step-saving U-shape and enjoys a pantry. The utility room is near by making multi-tasking a snap. At the back of the home, your owner’s suite is secluded for privacy and showcases a salon bath complete with garden tub and separate shower. Pay attention to the peaceful den, just right for those who occasionally work from home. The double garage includes a rear storage area and completes the first floor. At the top of the U-shaped stair, the balcony gazes down on the great room below. Three bedrooms with large closets and two full baths accommodate the children’s needs. One bedroom reveals a private bath, ideal for a teenager. Don’t miss the study, a great place to a homework station for the kids. Practical and comfortable, this country Craftsman home plan delivers family living with a touch of flair!

