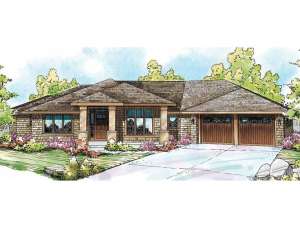Are you sure you want to perform this action?
Create Review
An angled, 4-car tandem garage adds visual interest to this one-story contemporary house plan while a covered front porch welcomes all. A handy coat closet stands at the ready in the foyer where you’ll find immediate access to the den through double doors. Built-ins and a see-thru fireplace are the highlights of this relaxing space. The fireplace is shared with the generously sized great room, the central gathering space. Windows and a 10’ ceiling lend and open airy feel as the great room spills over into the combined dining area and kitchen. Amenities here include a cooking island, walk-in pantry and access to the covered patio. You’ll appreciate convenient access to the utility room, half bath, mud room and 4-car garage. With its tandem bays, you could store up to four family vehicles or perhaps two vehicles in one bay and a boat and trailer in the other bay pleasing boating enthusiasts and fishermen. The left side of the home is reserved for the sleeping quarters with two family bedrooms situated at the front of the home where they share a compartmented bath outfitted with a double bowl vanity. Designed to pamper, the owner’s suite boasts a handsome double door entry, private patio and lavish bath complete with a shower for two and a large walk-in closet. Stylish and elegant, yet practical for family living, this modern ranch home plan is sure to get your neighbors talking.

