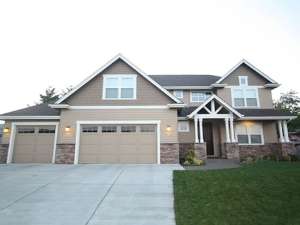Are you sure you want to perform this action?
Create Review
Porch columns atop stone bases, wood shingles and stone accents are just a few of the Arts and Crafts details highlighting the exterior of this Northwestern two-story house plan. The covered front porch greets all and directs traffic into the foyer where an L-shaped foyer and balcony above make a stunning first impression. Pay attention to the peaceful study, just right for a home office or sitting room. The main gathering areas line in procession across the back of the home. Windows fill the family room with natural light and a crackling fireplace casts a friendly glow across the room on wintery nights. Decorative columns add a touch of flair. The island kitchen and dining area combine making light work of meal service. Grill masters will appreciate the rear patio. Tucked in the corner, the guest suite offers a full bath, large closet and private entry with patio allowing visitors to come and go without disturbing the rest of the home. There is plenty of room for the family vehicles with the three-car garage completing the main level. On the second floor, you’ll discover the sleeping zone where three bedrooms indulge in peace and quiet. Well-appointed, the owner’s suite boasts a vaulted ceiling and lavish bath complete with soaking tub, separate shower, double bowl vanity and walk-in closet. Two family bedrooms share a compartmented bath easing the morning routine. You’ll appreciate the placement of the utility room saving steps on wash day. Finally, the bonus room is waiting for your creative touch. Finished now or in the future, this space can be tailored to suit your family’s specific needs. Stylish and comfortable, this Craftsman house plan can’t be beat!

