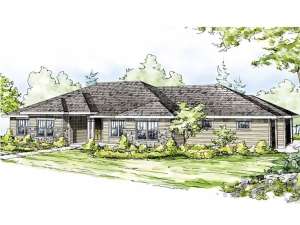Are you sure you want to perform this action?
Create Review
Modern flair will catch your eye with this sprawling 2600 square foot contemporary house plan. The floor plan delivers open living spaces and a bedroom-together arrangement, ideal for families with small children. A covered front porch points the way to the spacious entry topped with a 10’ ceiling. On the right, double doors open to the formal dining room, the site of many memorable meals in the years to come. A pocket door lends access to the nearby kitchen where the family gourmet is sure to appreciate a walk-in pantry, wrap-around counters and a breakfast bar while connecting with the cheerful breakfast nook and generously sized great room. Sparkling windows paired with a 10’ ceiling give the great room an open, airy feel. A crackling fireplace generates visual interest. Pay attention to the sweeping covered patio, which encourages outdoor living and entertaining. Back inside, the utility room and three-car garage keep things organized and tidy on the right side of the home. Pay attention to the guest room with full bath, offering a comfortable retreat for weekend visitors, the in-laws or an aging relative in your care. Across the home, three bedrooms are clustered together ensuring everyone gets a good night’s sleep. The children’s bedrooms share a hall bath and offer ample closet space. Dual vanities, a walk-in shower, grand closet and private patio access are the highlights of your owner’s suite. Functional and practical, this modern ranch house plan is brimming with all the things your growing family needs for comfortable living.

