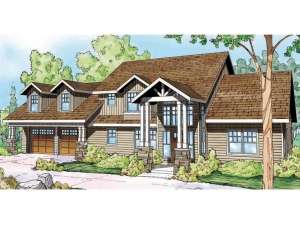There are no reviews
Reviews
Northwestern style details adorn the exterior of this two-story house plan lending stunning curb appeal. Designed with just under 2500 square feet of living space, you’ll find a floor plan fashioned for family living with room to grow. Stepping in from the covered front porch, the two-story foyer takes your breath away with views to the handsome upper level balcony. To the left, a column defines the formal dining room while maintaining openness with the other gathering spaces. This arrangement works well for everyday happenings and entertaining with the kitchen overlooking the vaulted great room and positioned adjacent to the dining room making it easy to serve meals. An island, chef’s pantry and breakfast bar enhance the kitchen while a wood stove warms the great room on wintry nights. Beyond, a rear patio extends the living areas outdoors, ideal for after dinner drinks with guests, conversation with the neighbors and just plain relaxing. On the left side of the home, the utility room, half bath and two-car garage come together keeping things tidy and organized. Now take a look at the right side of the home where your owner’s suite showcases a generously sized bedroom, walk-in closet and well-appointed bath complete with garden tub and His and Her sinks. Ascending to the second level, the balcony gazes down on the great room below and connects with two family bedrooms and a full bath. Built-ins and a large closet highlight each bedroom. Don’t miss the huge storage area, just right for storing holiday decorations, seasonal items and family treasures. Also, pay attention to the spacious bonus room and exercise area. Finish the bonus room to suit your family’s needs either now or in the future. Designed for the way today’s families live, you can’t go wrong with this Craftsman home plan!

