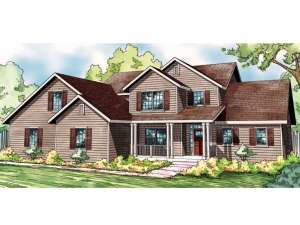Are you sure you want to perform this action?
Create Review
Shuttered windows and a railed front porch give this two-story house plan plenty of charm and inside you’ll find a floor plan that delivers relaxed country living. Entering from the covered porch, you’ll find a handy coat closet right inside the door and a peaceful den, perfect for a home office. On the right, the owner’s suit indulges in privacy as it showcases a deluxe bath and large walk-in closet. At the back of the home, the main gathering areas come together creating an open floor plan that accommodates daily living and special get-togethers. Pleasing the family chef, the kitchen boasts an island with snack bar, culinary pantry and immediate access to the nook. Sparkling windows and a two-story ceiling enhance the great room and create an open, airy feel. Don’t miss the screened porch and patio, just right for grilling and dining alfresco. A two-car garage, with bays deep enough to store a boat, a half bath and the utility room polish off the main level. Three family bedrooms delight in peace and quiet on the second level and share a full bath. Pay attention to the bonus room. Finish this space any way you wish. With its optional bath, it could easily serve as a guest or in-law suite. It would also make a nice exercise room, rec room or even a home theater if you prefer. Ideal for a large or growing family, this country house plan is at home along a quiet road or in a neighborhood.

