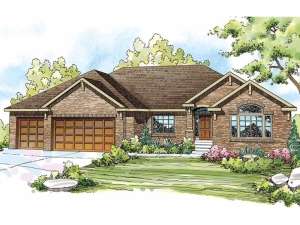Are you sure you want to perform this action?
Showcasing an all American curb appeal, this ranch home plan boasts a brick façade and front-facing gables. With over 2700 square feet of living space, you’ll find a floor plan inside that is ideal for those stepping up from their starter homes. Upon entering, the foyer quickly introduces the formal dining room on the left, the site of many memorable meals in the years to come. A vaulted ceiling and storage closet enhance this space. Across the foyer, an alcove leads to two family bedrooms featuring large closets. A compartmented bath is nestled between the bedrooms and offers a double bowl vanity. At the back of the home, your owner’s suite indulges in privacy and showcases fine appointments like His and Her walk-in closets, a window soaking tub, double bowl vanity and separate shower. At the center of the home, the main gathering areas joint forces accommodating everyday happenings and special occasions. The dining room overlooks the vaulted living room which connects with the kitchen and the nook. Pay attention to special features like the corner fireplace, island cooktop, snack bar, chef’s pantry and access to the patio. Convenience is at hand with the three-car garage and utility room situated near the kitchen. Unload groceries with ease and save time by throwing a load of clothes in the wash while you prepare dinner. For the work-at-home-parent, a cozy den is just right for a home office, or perhaps the kids need a place to watch TV without disturbing the adults. Finally, the sunroom is a cheerful place for coffee and the morning news paper. Designed for family living with plenty of thoughtful extras, this one-story traditional house plan is an instant winner!

