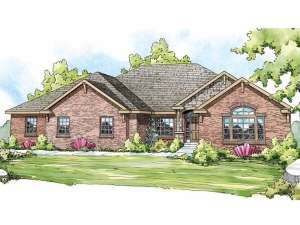Are you sure you want to perform this action?
Create Review
Front facing gables paired with a brick façade and stone accents give this traditional house plan plenty of curb appeal. Delivering over 2800 square feet of living, this family-oriented floor plan is well suited for those stepping up from their starter homes. The right side of the home holds the bedrooms with the secondary bedrooms arranged at the front of the home where they share a compartmented bath outfitted with double bowl vanity. Tucked in the back corner, the owner’s suite delights in privacy and showcases fine amenities like His and Her walk-in closets, a luxury bath outfitted with dual sinks, a garden tub and separate shower, and private access to the rear patio. The main living spaces are centrally located with the island kitchen overlooking the vaulted nook and living room. A corner fireplace anchors the living room and generates visual interest while delivering toasty warmth on wintry nights. Multi-tasking and unloading groceries are a snap with the laundry room and double garage situated near the kitchen. Pleasing the family fisherman or boating enthusiasts, the garage is deep enough to accommodate most boats. Now take a look at the sunroom, a relaxing space to enjoy the surrounding landscape while natural light spills inside. For the work-at-home-parent and those with home-based businesses, the office provides a peaceful place to work. It also makes a nice place to pay bills and shop online and could even serve as a homework station for the kids. Don’t miss the cozy den, an ideal place to kick back, relax and enjoy reading a favorite book. Family-friendly, practical and comfortable, this ranch home plan is just right for those looking for family living all on one level.

