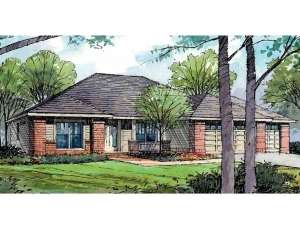Are you sure you want to perform this action?
Create Review
Touches of modern flair enhance the exterior of this contemporary home plan. Stepping into the vaulted entry you’ll find double doors on the right opening to the vaulted media room, a space the whole family will love. Or, if you prefer, finish this space as a home office accommodating the work-at-home-parent. Across the entry, an alcove connects with two family bedrooms and a compartmented bath accommodating the children’s needs. At the back of the home, the kitchen, dining area and great room come together creating an open and spacious floor plan that accommodates everyday happenings and special get-togethers. Special amenities in the kitchen include a walk-in pantry and breakfast bar while the great room boasts a vaulted ceiling and fireplace and the dining area opens to the covered patio. Secluded for privacy, the owner’s suite showcases elegant features like a coffered ceiling, luxury bath and walk-in closet. Private patio access works well for a peaceful evening under the stars with your loved one. A 3-car garage and utility room complete this family-friendly, ranch house plan.

