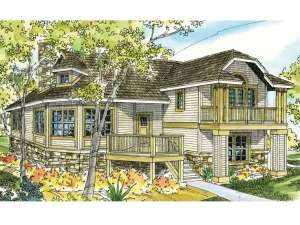Are you sure you want to perform this action?
Create Review
Looking for a one-of-a-kind house plan suited for a front sloping or hilly lot with a view. This unique home plan deserves a closer look. Plenty of windows, multiple decks and a second floor observatory encourage home owners to enjoy their panoramic view while a partially finished basement accommodates the terrain. Two bedrooms and a full bath provide comfortable accommodations on the lower level while the unfinished portion of the basement is just right for storage and delivers room for laundry facilities. But the main level is the hub of activity. Sparkling windows fill the hearth warmed great room with natural light where everyone is sure to kick back and relax. Beyond, more windows contribute to the cheerful atmosphere of the vaulted sun room and dining area while a rear deck extends the living spaces outside, just right for grilling and dining alfresco. An efficient U-shaped kitchen reveals a snack bar and enjoys to storage spaces. Dual closets, a vaulted ceiling, a deluxe bath and a private deck outfit the elegant owner’s bedroom. Whether you prefer stargazing, observing wildlife or working on crafts in a peaceful atmosphere, the observatory is just right for a hobby room, quiet reading and much more! If you want something a little less ordinary, this two-story mountain house plan is waiting for you.

