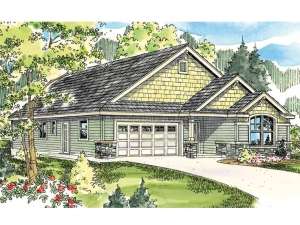Are you sure you want to perform this action?
Create Review
Though long and lean, this ranch house plan offers plenty of family living with its three bedrooms, two full baths and open floor plan. The two-car front entry garage enters via the utility room where a hall connects with two family bedrooms and the main gathering spaces. Anchoring the kitchen, an angled island with snack bar overlooks the vaulted living and dining areas. The open arrangement encourages conversation and family time well spent. A pantry delights the family chef while sliding doors opening to the rear patio please the grill master making it easy to prepare favorite meats and serve them at the table. Don’t miss the toasty fireplace flanked with windows warming the living room. Your owner’s suite is a dream come true boasting a salon bath with soaking tub, separate shower, dual sinks and a walk-in closet. The private patio is just right for stargazing with your loved one on a clear night. Offering just over 1800 square feet, this one-story Craftsman house plan is ideal for families stepping up from their starter home.

