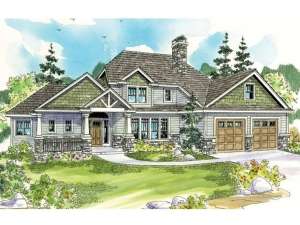There are no reviews
Stepping up from your starter home? Take a look at this striking Craftsman house plan featuring three bedrooms, three-and-a-half baths, spacious gathering areas and room to grow. The covered front porch opens to the roomy foyer with handy coat closet, view of the staircase and immediate access to the elegant living room on the right. Handsome built-ins and a fireplace add a touch of elegance to this formal gathering space. The casual living areas offer an open floor plan at the rear of the home where the island kitchen delivers ample counter space and a breakfast nook with built-in seating as it overlooks the sweeping family room. A 10’ ceiling and two pairs of double doors open to the rear patio delivering a hint of spaciousness. Don’t miss the walk-in pantry, toasty woodstove or direct access to the utility room, mudroom and double garage. Your owners’ suite is a lush retreat filled with fine appointments. A crackling fireplace casts a fiery glow across the room creating a cozy atmosphere. Stylish double doors open to the lavish salon bath featuring two display niches, a corner soaking tub, a separate shower, His and Her vanities and dual walk-in closets. Upstairs, two generously sized bedrooms reveal large closets. Two baths accommodate the children’s needs. Pay attention to the large bonus room, perfect for a game room or recreation area the whole family can enjoy. Furthermore, the storage space is just right for holiday decorations and seasonal items. If your family needs more living space and functionality, you’ll find it with this two-story, Craftsman home plan.

