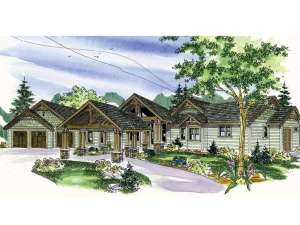There are no reviews
Reviews
Craftsman styling is evident when you lay eyes on this luxury house plan. Gable-end brackets, stone accents and cedar shingles are characteristic of the Arts and Crafts style. The covered front porch opens to the sweeping great room boasting a rear wall of windows with outdoor access, a crackling fireplace and a vaulted ceiling. The kitchen connects with the great room and showcases a huge island with long breakfast bar, a perfect gathering space for casual get-togethers. A pantry and nook further enhance the kitchen. A rear, covered patio extends the living areas outside, ideal for nature lovers and those who like to entertain. Just off the kitchen, you’ll find organizational features and other elements that keep things neat and tidy like the home office filled with built-ins, a full bath, the utility room, a 3-car garage, dog kennel and dog shower. Two family bedrooms share a compartmented bath and a vaulted ceiling highlights the family room. On the right side of the home, you’ll find the peaceful den and the lavish owners’ suite decked with double door entry, huge walk-in closet and deluxe bath. Revealing many of today’s most requested features and abounding with comfortable spaces, this sophisticated ranch home plan can’t be beat.
For the basement option, the finished living square footage increases to 3654 sf and the garage square footage decreases to 997 sf.

