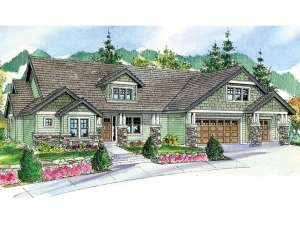Are you sure you want to perform this action?
Create Review
Craftsman details adorn the exterior of this luxury house plan lending excellent street appeal. Inside, you’ll find luxurious, yet comfortable, living. Beyond the covered front porch, the welcoming foyer reveals an elegant display niche, and handsome double doors open to the peaceful home office complete with organizational built-ins. The foyer points the way to the sophisticated, vaulted living room punctuated with classy columns and a central two-way fireplace that is shared with the vaulted covered patio enhancing both indoor and outdoor entertaining. You’ll appreciate the efficient kitchen fashioned with a step-saver design, pantry and snack bar. It overlooks the living room and adjoins the nook keeping the family chef involved in conversation as meals are prepared. Behind the 3-car, front-entry garage, three family bedrooms offer ample closet space and share a compartmented bath equipped with double bowl vanity. The laundry room is situated nearby saving steps on wash day. Across this split-bedroom floor plan, your owners’ suite is secluded for privacy. Special amenities here include His and Her vanities, a walk-in shower made for two and a huge closet. Take a look at the cozy study. This space could serve as a sitting room, conversation space or even a library if you desire. Furthermore, it could easily convert to a dining room if dinner parties are what you prefer. Just outside the study, stairs lead to the second floor recreation room, a space the whole family and guests can enjoy. A wet bar makes it easy to serve drinks and snacks. Down the hall a full bath is positioned for convenience. Don’t miss the bonus storage space, ideal for storing seasonal items and holiday decorations. Designed for large or growing families, this two-story, Craftsman home plan is filled with all the things you’re dreaming of and nothing you won’t want.

