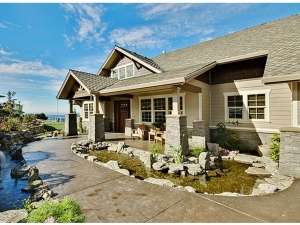Are you sure you want to perform this action?
Exposed rafter tails, porch columns atop stone pedestals and a shed dormer give this luxury ranch home plan plenty of Northwestern flavor. Perfect for a sloping lot, this elegant home is built on a walkout basement revealing fabulous rear views through an array of sparking windows on both the main level and the terrace level. Stepping in from the covered front porch, the vaulted foyer quickly introduces the formal dining room brightened by a trio of windows. The island kitchen is strategically positioned nearby for easy meal service, as well as, a wet bar, which serves drinks accommodating meals and great room gatherings. The family chef will love the island snack bar and huge pantry as well as the adjoining nook. Dining alfresco and outdoor relaxing are sure to be favorites with everyone courtesy of the rear, covered deck. The great room is vaulted and showcases a crackling fireplace and handsome built-ins. Don’t miss the den, perfect for a home office. The owners’ suite is tucked behind the 3-car garage and secluded for privacy. A salon bath is the highlight here. On the finished lower level, the family room is fit to entertain with its corner fireplace, wet bar and outdoor access. Two bedrooms suites enjoy walk-in closets and private bath access, perfect for the kids or guests. A bonus space, a large storage area on the lower level, finishes this luxurious Craftsman house plan.

