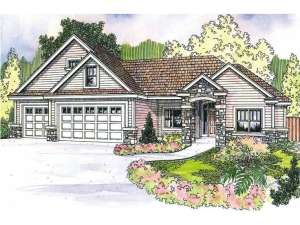There are no reviews
Reviews
Stone accents and an arched entry add hints European flavor to this otherwise traditional style home plan. Inside, there is plenty of room for everyone with a split-bedroom floor plan delivering three family bedrooms on the right and a secluded owners’ suite on the left. The children’s bedrooms offer ample closet space and share an efficient compartmented bath with double bowl vanity easing the rush of the morning routine. At the heart of the home, the island kitchen, vaulted great room and bayed dining area join forces creating a casual and comfortable gathering space for daily activities and special get-togethers. Special features here include a handy breakfast bar, chef’s pantry, sliding glass door access to the covered patio and a crackling fireplace flanked with windows. Just right for the work-at-home parent, a peaceful office is hidden behind double doors. The utility room is impressive holding the laundry facilities, a utility sink, compartmented toilet, storage and even room for a freezer. The mud hall serves as a transition between the 3-car garage and the living areas. It provides a large closet for outerwear storage and organizational built-ins. A half bath is nearby. Your owners’ suite is vaulted and boasts a lavish bath decked with garden tub, double bowl vanity, roomy shower and walk-in closet. Take a look at the second level where a recreation room is sure to please the whole family offering a great place to kick back and relax at the end of the day. With its full bath and walk-in closet, it could easily serve as a guest suite instead. Designed for the way today’s families, live, you can’t go wrong with this two-story house plan.

