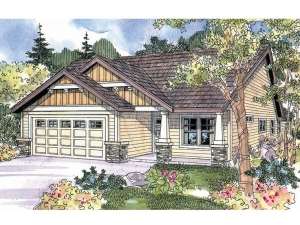There are no reviews
House
Multi-Family
Reviews
You’ll love the Arts and Crafts styling of this small and affordable, bungalow house plan giving it plenty of curb appeal. Inside, you’ll find a floor plan well-suited for family living, especially those just starting out. Entering from the covered front porch, the foyer directs traffic to the back of the home where the living room, dining area and efficient, U-shaped kitchen team up creating and open and flexible floor plan. The family chef will appreciate the snack bar and immediate access to the 2-car garage via the utility room making it easy to unload groceries. Pay attention to the rear patio, ideal for grilling and outdoor relaxation. The right side of the home holds three bedrooms. Ample closet space and a hall bath accommodate the children’s needs at the front of the home. Your owners’ suite is secluded ensuring a measure of privacy. A full bath and walk-in closet enhance this space. If you are looking for an economical floor plan with comfortable living space, this Craftsman ranch home plan is the one for you.

