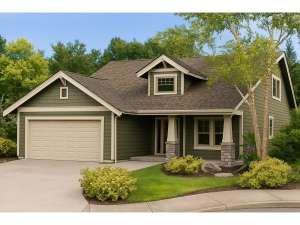Are you sure you want to perform this action?
Create Review
Exposed rafter tails, tapered porch columns and cedar shingles punctuate this small and affordable home plan with Craftsman flair. Stepping in from the covered front porch, the vaulted foyer quickly introduces the cozy den hidden behind handsome double doors. This space is ideal for a home office or quiet sitting area. The owners’ suite is tucked behind the den and offers a full bath and walk-in closet. Pay attention to the common living areas, which flow together nicely promoting conversation and interaction among family members. The kitchen features a step-saver design adding efficiency and enjoys access to the two-car garage via the utility room. Sliding doors open from the dining area to the rear patio, and a vaulted ceiling and sparkling windows dissolve any hint of stuffiness in the living room. On the second level, a balcony gazes down on the living room as it connects with two family bedrooms and a full bath. A perfect starter home, this two-story Craftsman house plan works well in a neighborhood or along a quiet country road.

