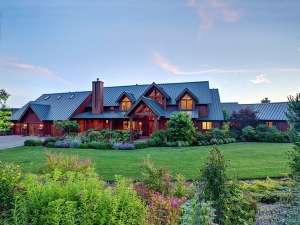There are no reviews
Reviews
If you like relaxed country living and Craftsman styling of the Pacific Northwest, this Premier Luxury house plan is worth taking a closer look. A full-length, covered front porch welcomes all and points the way inside where stylish columns punctuate the vaulted foyer and hint at the luxurious living that is still to come. On the right, pocket doors open to the peaceful library sporting a fireplace surrounded with built-ins. A half bath and the utility room are nearby. To the left of the foyer, columns define the dining room while maintaining openness with the vaulted living room, the perfect arrangement for hosting exquisite dinner parties. The living room features a stylish fireplace and views to the handsome balcony above while a wet bar is positioned near the dining room making it easy to serve drinks to guests in all the common areas of the home, including the media room. Pay attention to the well-appointed gourmet kitchen showcasing dual islands, a snack bar, adjoining breakfast nook and an extensive butler’s pantry. A wine storage area is only steps away serving all your entertaining needs. The media room is close to the kitchen and dining room and offers a great place for everyone to kick back and relax after a tasty meal. Or if you prefer, take advantage of the sweeping patio, accommodating all your outdoor living needs. A hobby room, full bath and 3-car garage complete the left side of the home. Stairs from the garage lead to the upper level storage areas, just right for holiday decorations and seasonal items. Your owners’ suite is a decadent retreat brimming with amenities. A vaulted ceiling, fireplace and private patio are only the beginning of the lavish features of elegance you’ll find here. The bath is sumptuous revealing His and Her walk-in closets, toilets and vanities. You’ll also find a roomy shower and claw-foot bathtub. Private access to the exercise room promotes a healthy lifestyle. Upstairs, the bridge balcony connects with two secondary bedrooms, each featuring a private bath and walk-in closet. Grand in scope and scale, this elegant, country Craftsman house plan doesn’t leave anything out.

