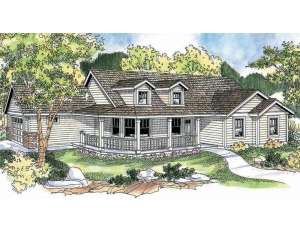Are you sure you want to perform this action?
House
Multi-Family
Create Review
Cheerful dormers and a covered front porch lend country styling to this charming ranch home plan. Inside, the great room, kitchen and dining room come together beneath a vaulted ceiling providing a great place for gathering, conversation and daily activities. The kitchen enjoys a breakfast bar and immediate access to the 2-car, side-entry garage making it easy to unload groceries. Sliding glass doors open to the patio, perfect for grilling and summertime barbeques. Ideal for a family with young children, three bedrooms are clustered together ensuring the children will sleep soundly with Mom and Dad nearby. A walk-in closet and private bath complement the owners’ suite while the children’s rooms offer ample closet space and share a hall bath. Don’t miss the utility room strategically positioned saving steps on wash day. Practical and comfortable, this small and affordable country home plan is just right for a family starting out.

