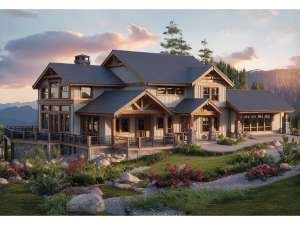There are no reviews
Extensive use of windows and a sweeping wrap-around deck make this two-story house plan well-suited for a waterfront lot encouraging the enjoyment of the surrounding landscape and scenery. The exterior sports Northwestern flair with its gable-end brackets, cedar shingles and sturdy porch columns set upon stone bases. Inside, the common gathering areas join forces creating an open floor plan filled with natural light that is oriented to the waterfront view. Barrier free, this strategic layout promotes gathering, conversation and family time well spent. Furthermore, it is perfect for entertaining allowing you to easily serve drinks and snacks to guests with the aid of the island snack bar. And if that’s not enough, two doors open to the deck extending the living areas outside. Take advantage of this outdoor living space, ideal for grilling, summertime barbecues, dining alfresco, sunbathing and much more! Back inside, a fireplace and built-ins enhance the vaulted living room. The owners’ suite enjoys panoramic views too with its fabulous array of windows. Other special amenities here include a vaulted ceiling, private deck access for romantic evenings under the stars and a luxurious bath. Also, the first floor holds a peaceful den, half bath, utility room and 2-car garage. Pay attention to the rear patio, tucked beside the garage. This space offers an outdoor shower, perfect for rinsing off after a fun filled day of boating, swimming and fishing in the lake. Upstairs, a spacious loft works well for a TV room or homework station for the kids. Two family bedrooms share a compartmented bath satisfying the children’s needs. If you’re looking for a family-oriented home plan that accommodates majestic scenery, this Craftsman style waterfront house plan is the one for you!

