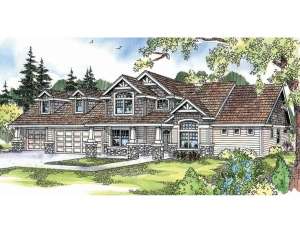Are you sure you want to perform this action?
Flared porch columns, gable-end brackets and cedar shingles are just a few of the exterior features that give this Craftsman house plan Northwestern flavor. Beyond the covered front porch, a family-friendly floor plan waits for you. The entry makes a dramatic first impression with is soaring ceiling and views of the balcony above. A coat closet is conveniently situated nearby. On the right, elegant double doors open to the vaulted study, the perfect office for the work-at-home parent. With immediate access to a full bath, it can easily double as a guest room when overnight visitors or the in-laws arrive. Now pay attention to your owners’ suite. Special amenities here include a huge walk-in closet and a sumptuous bath showcasing a garden tub, separate shower, double bowl vanity and compartmented toilet. Note the private patio access, ideal for an evening of stargazing with your loved one. The vaulted great room is the heart of the home and features sparkling windows, a corner fireplace and built-ins. The kitchen is strategically positioned overlooking the great room while it serves the nook and formal dining room with equal ease. Grill masters will appreciate easy access to the patio and the family chef will enjoy the breakfast bar and pantry. Just steps away from the kitchen, the utility room serves as a transition between the 3-car garage and the living areas. Fishermen will be pleased one bay is deep enough for boat storage. On the second floor, two family bedrooms access a compartmented bath. Take a look at the huge bonus room. Use this space for a home theater or recreation room or divide it into smaller spaces such as a play area for the kids and a hobby or exercise space for you. The choice is yours! Comfortable, functional and family-oriented, this two-story Craftsman home plan is worth taking a second look.

