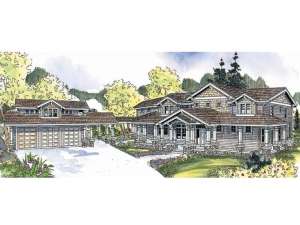There are no reviews
Arts and Crafts details adorn the exterior of this two-story Premier Luxury house plan. Inside, you’ll find an embellished floor plan sporting grand room sizes, tall ceilings and first-class features. The striking wrap-around front porch is sure to catch your eye. Inside, a convenient coat closet stands at the ready in the foyer, which passes by the parlor, a great place for conversation with visitors. At the back of the home, a two-story ceiling rises over the sweeping great room. A fireplace and access to the rear patios enhance this space. The dining room is thoughtfully positioned next to the gourmet kitchen making light work of hosting fanciful dinner parties. The kitchen is arranged for practicality and boasts a huge prep island, pantry and adjoining nook. Don’t miss the double doors opening to the patio. Nearby, you’ll find a half bath, utility room and access to the covered porch, which leads to the walkway and 3-car garage with carport. Exterior stairs ascend to the second floor recreation room and office positioned above the garage. The rec room is perfect for entertaining guests and relaxing while the office provides a place for the work-at-home parent to find peace and quiet without leaving home. With a full bath and storage closet, the office is also well suited for an in-law suite or additional guest room. (The second floor of the garage provides 696 square feet of living space, which is included in the second floor square footage of the home.) Back inside the main home, the right side of the house holds the guest suite. A full bath and walk-in closet provide comfortable accommodations. An elegant and unique split staircase leads to the second floor where you’ll find a vaulted balcony, great for quiet reading or even a computer station for the kids. On the right, two family bedrooms access a Jack and Jill bath. On the left you’ll find your well-appointed owners’ suite. Thoughtful amenities here include a grand walk-in closet, vaulted ceiling, fireplace, private balcony and sumptuous salon bath. The bath reveals a roomy shower, window soaking tub and His and Her vanities. Brimming with all the things you’ll love and nothing you won’t want, this exquisite Craftsman house plan will be the belle of the neighborhood.

