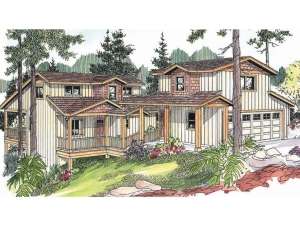There are no reviews
Reviews
Here’s a two-story contemporary house plan that works well on a lot that is long and lean. A covered porch welcomes all and points the way inside where you’ll find a floor plan that makes used of every inch of space. The adjoining kitchen and dining area offer practicality and make light work of meal service. A vaulted ceiling and large windows dissolve any hint of stuffiness in the generously sized living room making you forget this house was designed for a compact lot. Outdoor lovers and grill masters will appreciate the covered deck. Special appointments in the owners’ suite include a double bowl vanity in the private bath and a walk-in closet. A utility room and half bath complete the first floor. Two family bedrooms are positioned for privacy on the second floor and share a compartmented bath outfitted with dual sinks. A porch and covered breezeway lead the way to the detached 2-car garage. Stairs lead to the second floor recreation room (447 square feet included in the second floor square footage of the home.) With its full bath and walk-in closet, this space is great for hanging out with friends and easily converts to a guest suite when overnight visitors arrive. Comfortable and functional, this narrow lot home plan packs quite a punch.

