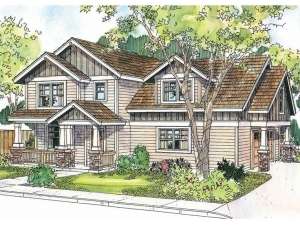Are you sure you want to perform this action?
Create Review
Small and affordable, this bungalow house plan makes the perfect starter home delivering open gathering areas, private sleeping spaces and room to grow. Tapered columns atop stone pedestals accentuate the covered front porch and welcome all. Inside, a handy coat closet stands ready at the foyer. The living room flows nicely into the bayed dining space, and the kitchen overlooks them keeping the chef involved in conversation when meals are prepared. An array of windows draws natural light indoors and a covered patio extends the living areas outside, ideal for grilling, dining alfresco and just plain relaxing. A convenient utility room, half bath and 2-car, side-entry garage complete the main level. Upstairs, three bedrooms enjoy peace and quiet. The owners’ suite features a walk-in closet and deluxe bath outfitted with double bowl vanity. Two family bedrooms share a hall bath. Take a look at the bonus room. This generously sized space is large enough to satisfy multiple needs if necessary and is waiting for your creative touch! Consider finishing it as a recreation room, playroom or hobby area. The choice is yours! Notice the exterior and interior access. Thoughtfully arranged to accommodate new families, this two-story Craftsman house plan appeals to those building on a tight budget.

