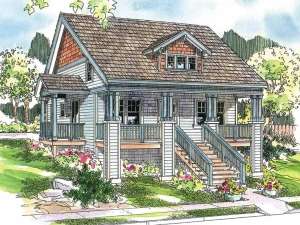There are no reviews
Reviews
With its full-length, covered front porch, you’ll immediately notice the country charm with this small and affordable house plan. Ideal for a starter home and the budget conscious, this two-story home offers everything an active family needs in an economical design. The main living areas are arranged on the main level with the parlor and family room flanking the foyer. Entertainers will appreciate how the parlor connects with the dining room providing a comfortable gathering space for conversation and meals. Additionally, the floor plan is quite accommodating to family life with the step-saver kitchen overlooking the family room and the dining room situated not far from the kitchen. Efficient features include a snack bar and easy access to the laundry room and 2-car, rear-entry garage. The family room accesses the covered deck on the side of the home. Upstairs, three bedrooms indulge in peace and quiet. Two family bedrooms share a full bath while the owners’ suite features a private bath and walk-in closet. Practical, comfortable and efficient, this two-story country home plan delivers relaxed family living and practical features.
Roof framing is a combination of truss and conventional framing.

