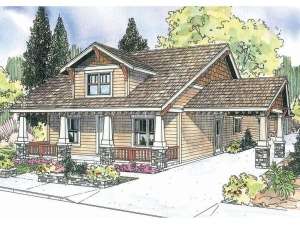There are no reviews
Reviews
Arts and Crafts details, like tapered porch columns and exposed rafter tails highlight the exterior of this two-story family home plan like. Imagine sitting in a rocking chair on the covered front porch watching passersby and sipping lemonade on pleasant evenings. The interior is just as relaxing as the exterior. Stepping into the foyer you’ll find a convenient coat closet and double doors opening to the peaceful den, just right for a home office. On the opposite side of the foyer, the hearth warmed living room provides a cozy and comfortable family gathering space. It connects with the generously sized dining room, which handles casual meals and formal affairs with equal ease. Beyond, the U-shaped kitchen and cheerful breakfast nook come together offering efficiency along with a walk-in pantry, snack bar, laundry room access and a sliding door opening to the covered patio, great for grilling and dining alfresco. You’ll also find access to the porte cochere, ideal for unloading groceries. The deluxe owners’ suite is situated at the back of the home for privacy. Special amenities here include a luxury bath and walk-in closet. At the top of the turned stair, you’ll find two family bedrooms and a full bath accommodating the children’s needs. A 2-car detached garage is included with this thoughtfully designed Craftsman house plan.

