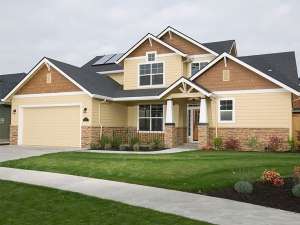Are you sure you want to perform this action?
Arts and Crafts accents such as tapered porch columns atop stone bases, exposed rafter tails and cedar shingles give this two-story home plan wonderful curb appeal. Inside, you’ll find a comfortable floor plan thoughtfully designed for a large or growing family. The covered front porch welcomes all and directs traffic through the side-lighted entry. Here a two-story foyer connects with the handsome living room and points the way to the two-story great room beyond. A centrally located fireplace flanked with windows is a family favorite where everyone will love gathering on a wintery night. An open floor plan nicely arranges the step-saver kitchen and nook in streamline fashion with the great room handling everyday happenings with ease. Just off the kitchen, the utility room and two-car garage keep things orderly. Your owners’ suite completes the first floor showcasing a double bowl vanity, splashy garden tub, separate shower and walk-in closet. Upstairs, three secondary bedrooms access a segmented bath with efficient double bowl vanity. Designed for the way today’s families live, you can’t go wrong with this special Craftsman house plan.

